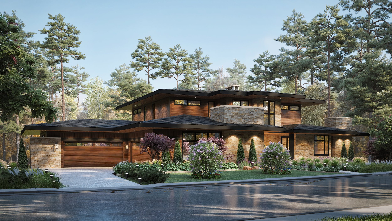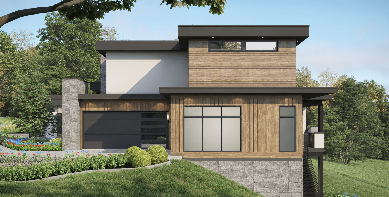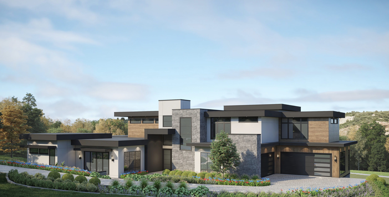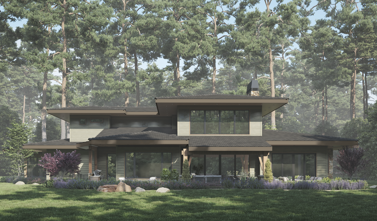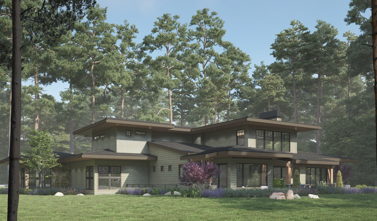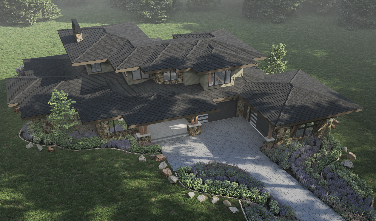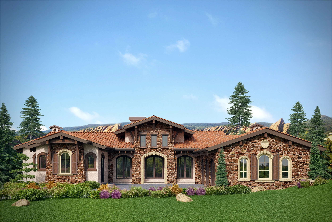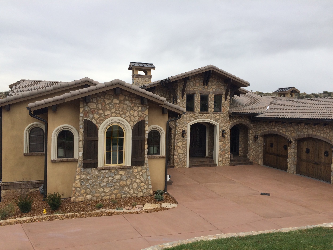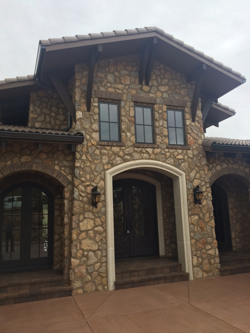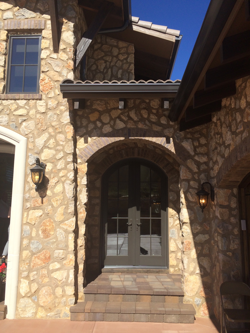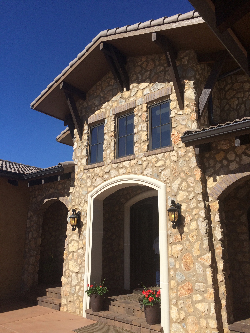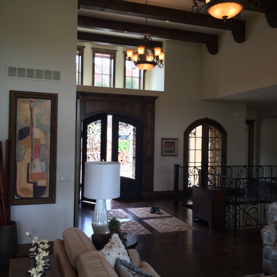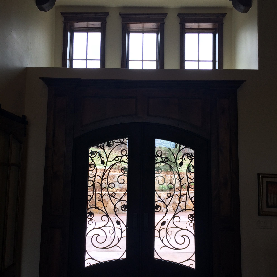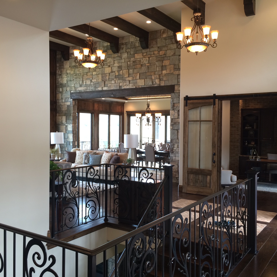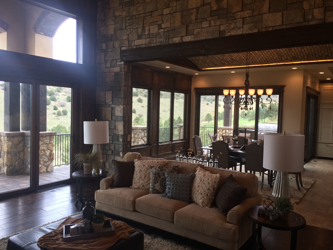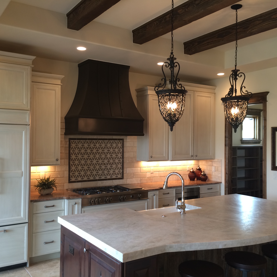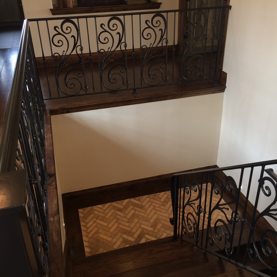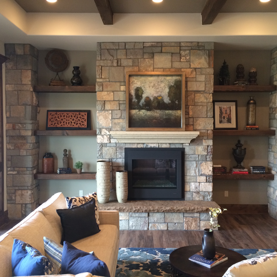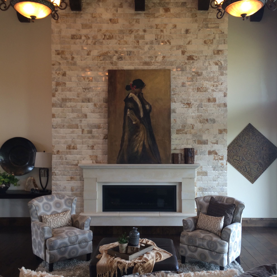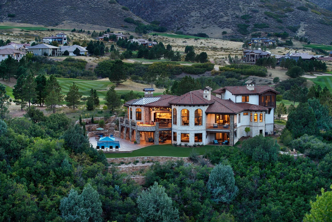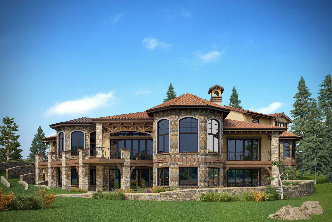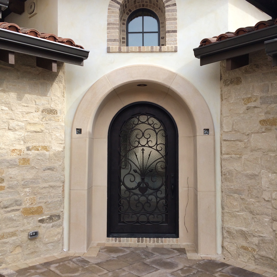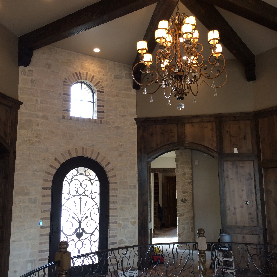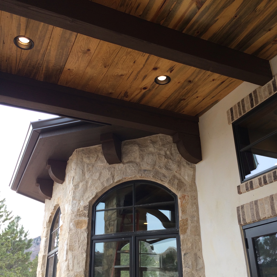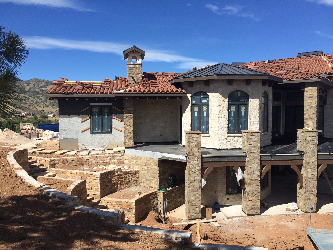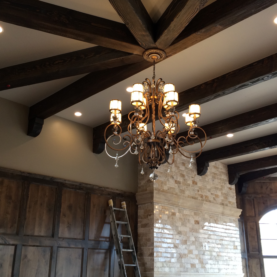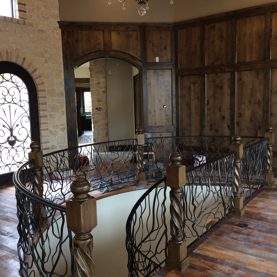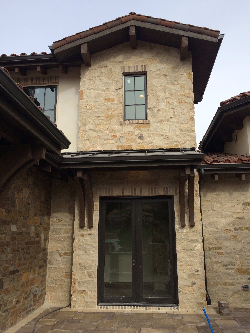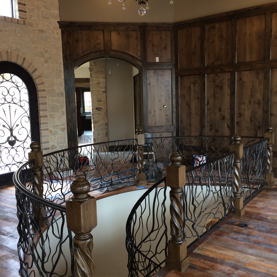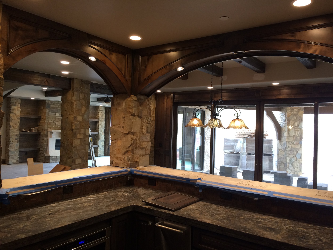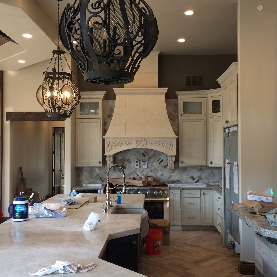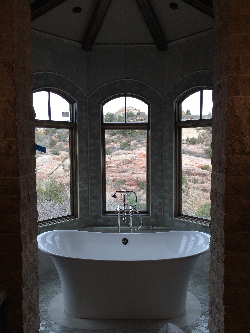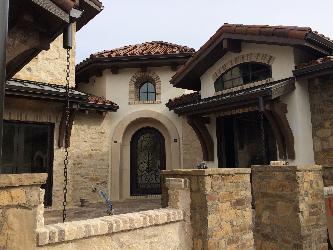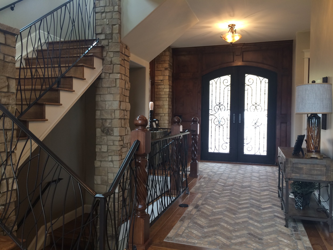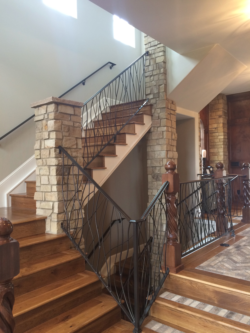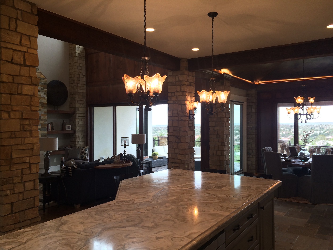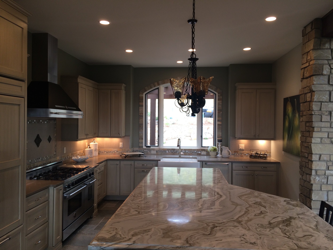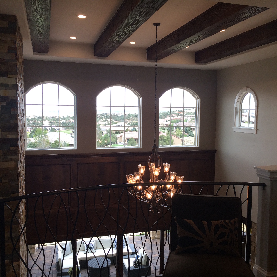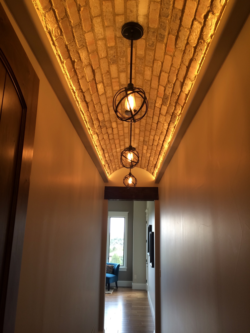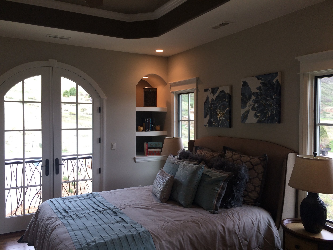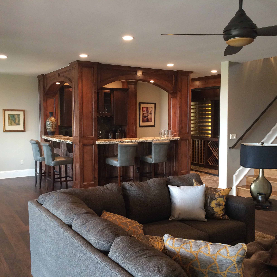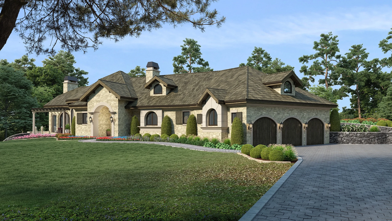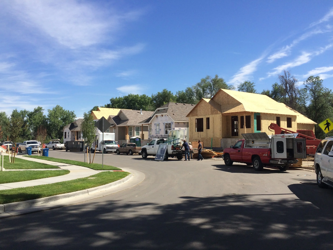Handies Peak Ct.
Handies Peak Ct. is a custom design reflecting the Prairie style with a modern twist. The design has 3,051 finished square feet on the main floor, 1,832 sq. ft. of finish space on the walk-out lower level and 1,439 finished sq. ft. on the upper floor for a total of 6,322 finished sq. ft. The design features grand open spaces on the main floor including a two story Great Room with a 16’ sliding glass door opening onto a Covered Living Deck. Another unique design feature is an open tread, single stringer floating stair that connects the 3 levels of this modern plan at the two story Entry Foyer. There is a Home Office, open Gourmet Kitchen and Dining spaces and an Owner’s Suite with a 5 piece Spa. Off the Kitchen is an Owner’s Entry with cubbies, a walk-thru Pantry and a Back Kitchen, perfect for catering parties. The Great Room and Dining open onto a covered Deck with fire pit and an outdoor covered Grill Deck.
On the lower walk-out level is a Recreation Room with Bar, a Game area and two additional Bedrooms with in-suite full Baths and walk-in closets. The Recreation Room has a 16’ sliding glass door and the Game Room has a 12’ sliding glass door each giving access to a covered Patio.
On the upper floor is a second Owner’s Suite with Spa and a third Bedroom with in-suite full Bath, walk-in closet and a stack washer/dryer.
The exterior materials are natural stone, wood siding and 6’ eaves with tile roofing.
Left front elevation
Left side elevation
Left rear elevation
Rear elevation
Right rear elevation
Right side elevation
Overhead view


