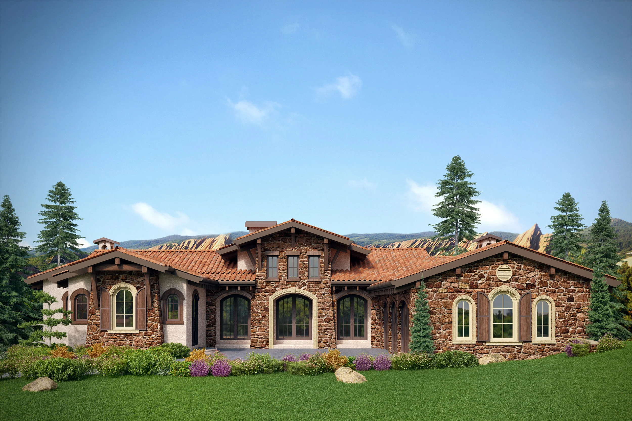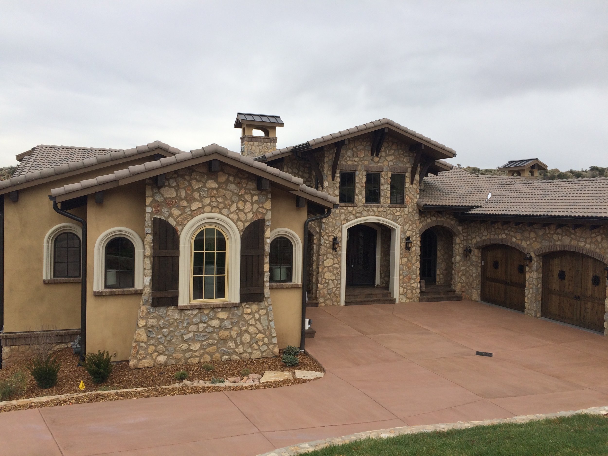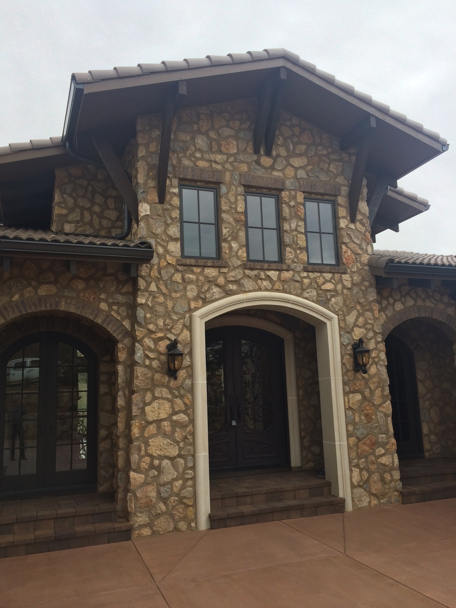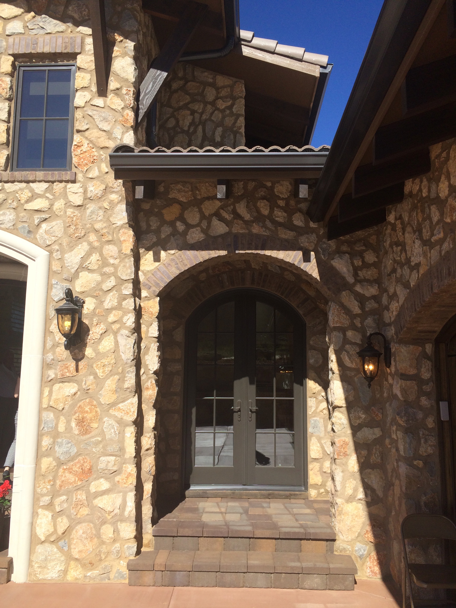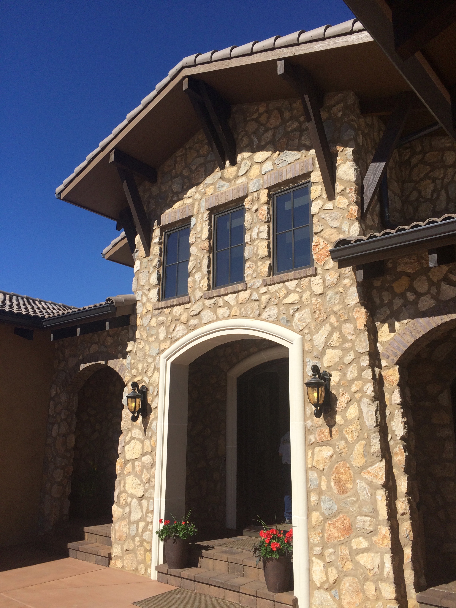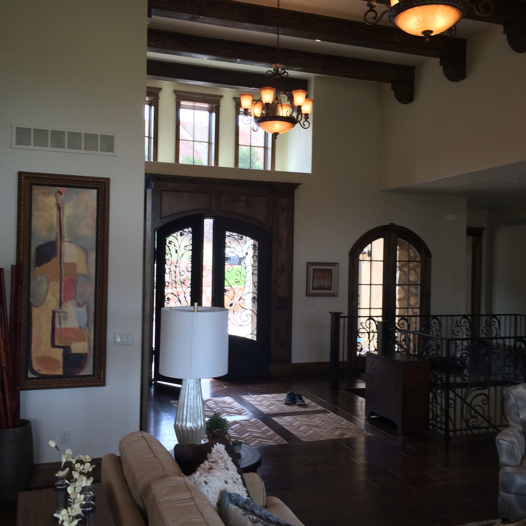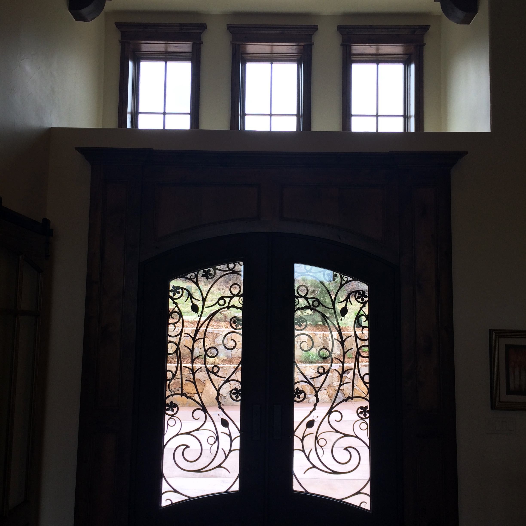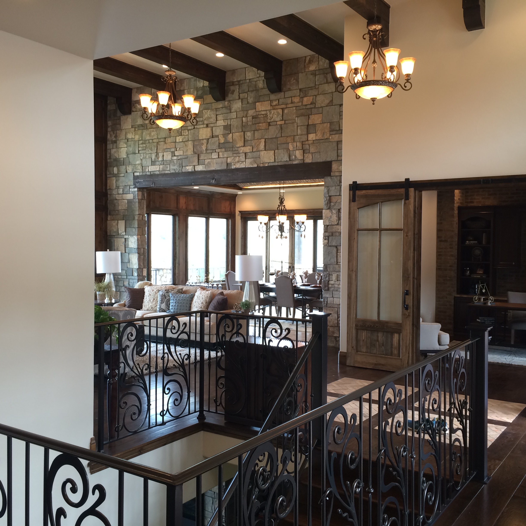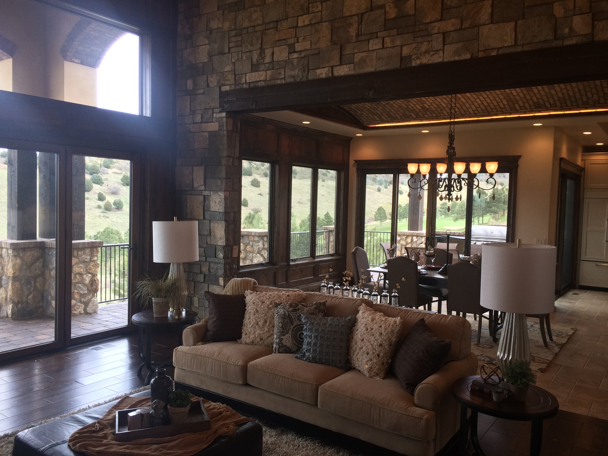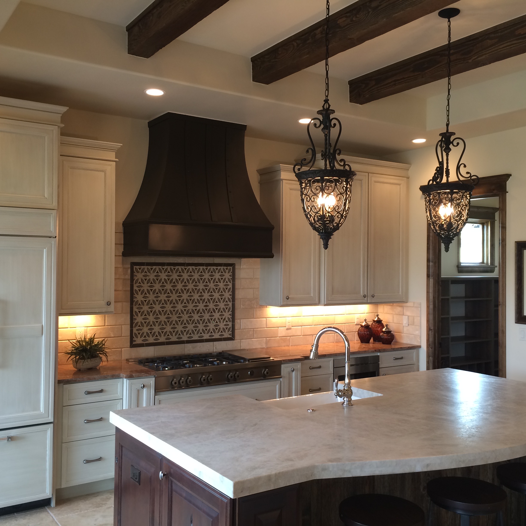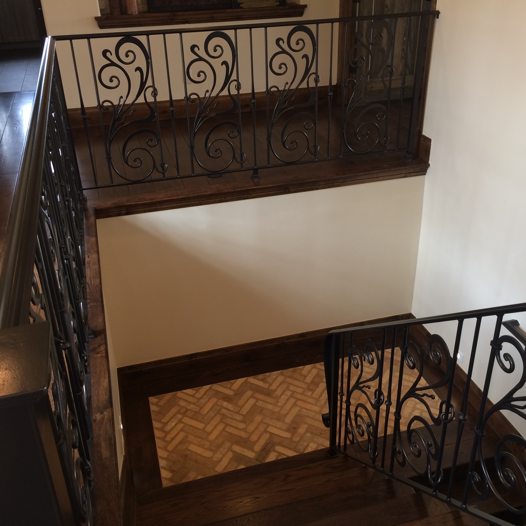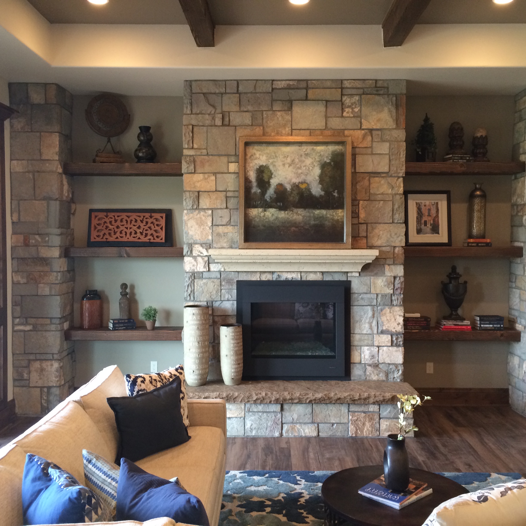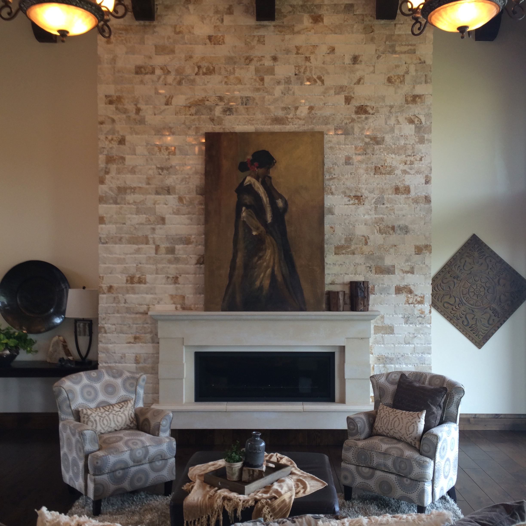Tuscan inspired walk-out one story plan....
There is a total of 4,600 finished square feet and 1,100 unfinished square feet in this beautiful custom residence. This walk-out one story plan focuses on a grand, two story Entry Foyer and Great Room. A 16' wide folding atrium door opens off the back side of the Great Room to a covered deck overlooking the community golf course. The main floor is 2,900 square feet, has a three car garage, includes a gourmet Kitchen, Dining room opening out onto a trellis covered Deck. Main floor Master Bedroom has a 12' sliding door out onto a private Deck, a 5 piece Master Bath, a sumptuous Walk-in closet with direct access to a Laundry Room. A Guest Suite with private Bath plus Powder Room and main floor Study complete the main level.
The lower walk-out level is 1,700 square feet of finished space. It includes two additional Bedrooms, each with private Bath and walk-in closets, a Recreation Room with fireplace, a Game Room and Bar with a walk-in wine room. There are an additional 1,100 square feet of unfinished space in the walk-out level.
FRONT ELEVATION
REAR ELEVATION
VIEW OF ENTRY COURT
CLOSE UP OF ENTRY
VIEW OF ENTRY FROM GREAT ROOM
CLOSE UP OF ENTRY FOYER, STUDY BEYOND
VIEW OF GREAT ROOM, DINING BEYOND
VIEW OF GREAT ROOM FROM DINING
VIEW FROM KITCHEN THRU TO GREAT ROOM BEYOND
BARREL VAULT IN DINING ROOM CEILING
GARAGE DOOR DETAIL
REAR ELEVATION

