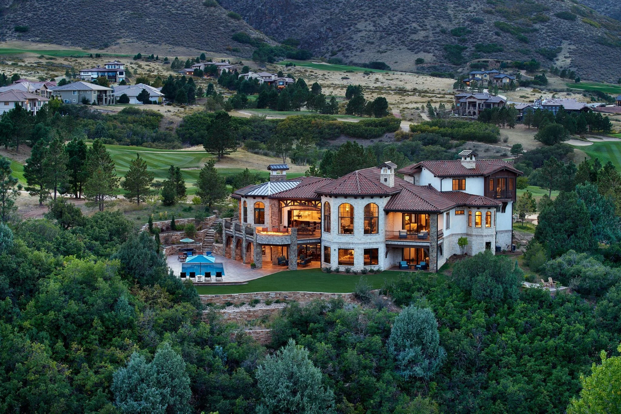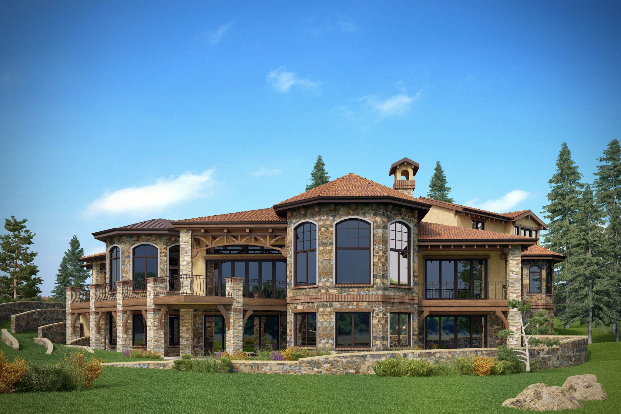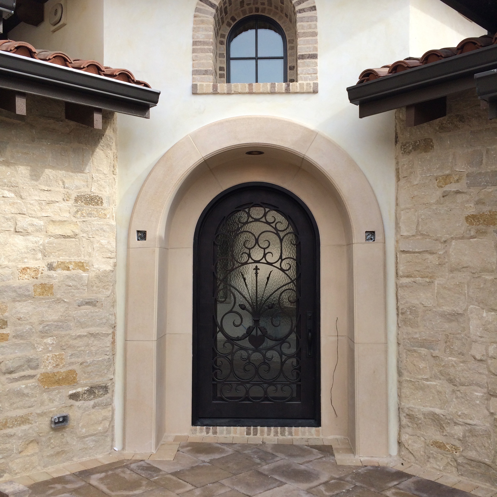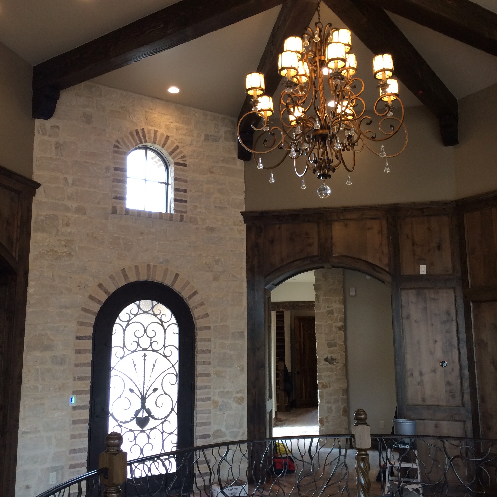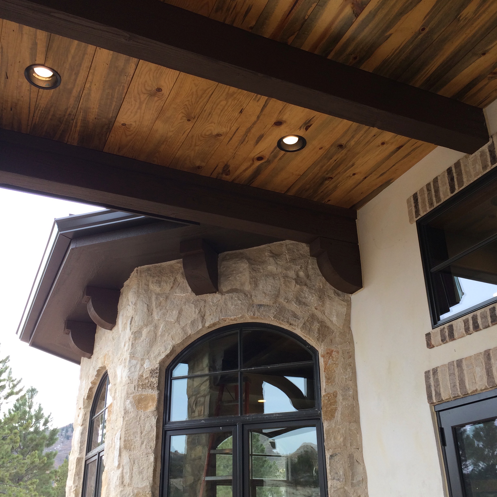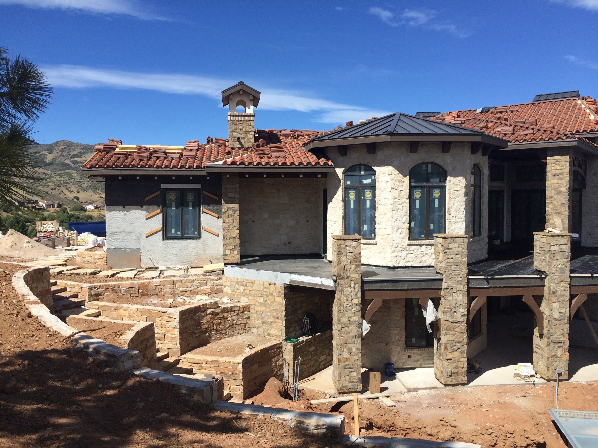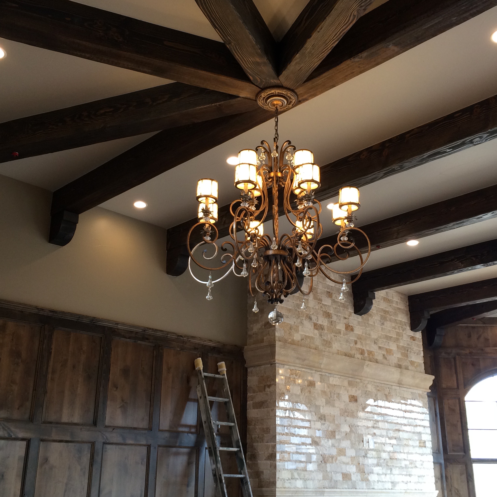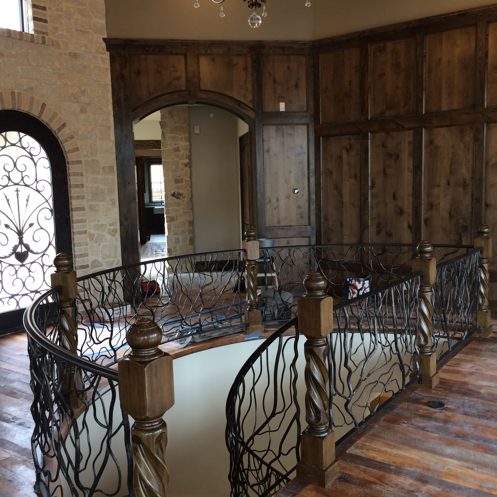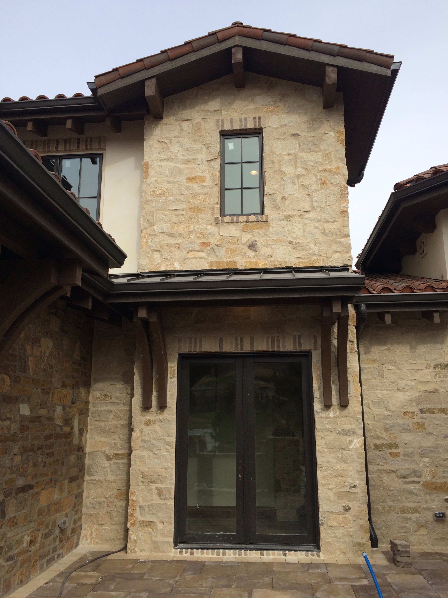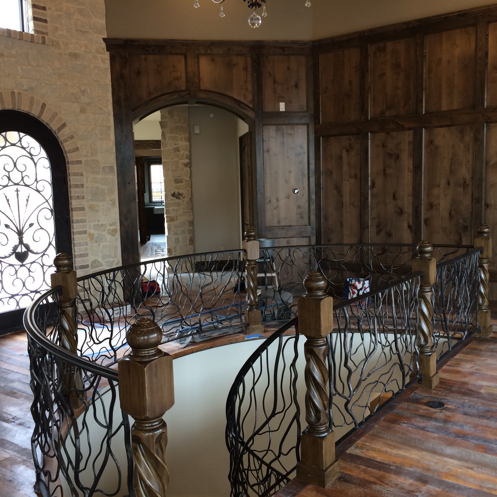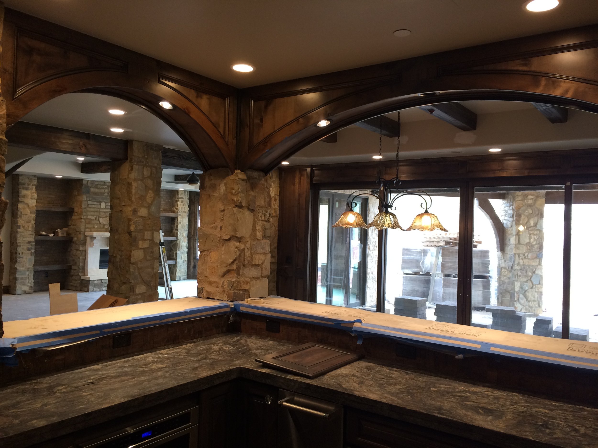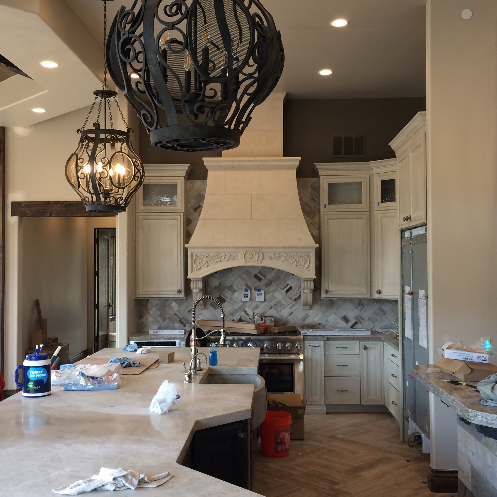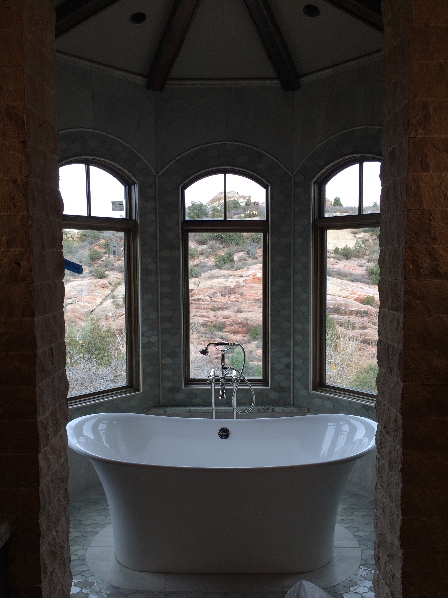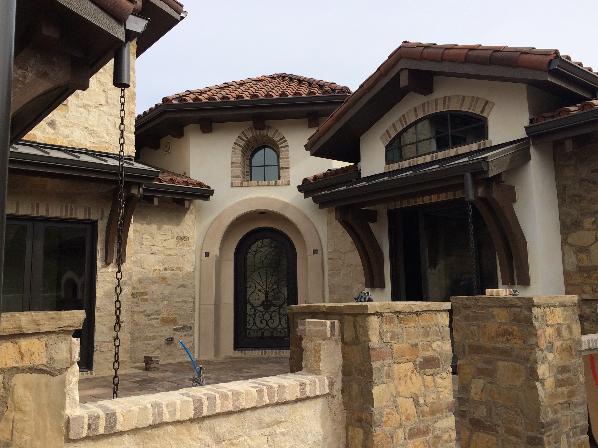A High-end Tuscan Estate Home...
Presently under construction, this spectacular Tuscan Estate Home has everything. A total of 6,716 finished square feet includes a main floor 2 story beamed ceiling Great Room and Foyer that features a 180 degree curving staircase down to the lower walk-out level. There is a turreted story and half Dining Room with beamed ceiling treatment, a large island Kitchen with walk-in Pantry, and a private Study. The plan has a main floor Master Suite with luxurious Master Bath, private deck, and a spacious walk-in closet that has direct access to the Laundry Room. The Great Room, Kitchen and Dining all can access the partially covered, massive rear Deck via a 16' folding atrium door and a 10' sliding door. There is a private, covered outdoor grilling Deck conveniently located off of the Kitchen/Dining. A second staircase off of the Kitchen goes directly down to a barrel vaulted Wine Cellar on the lower level walk-out.
The upper floor is 766 finished square feet. It consists of a private Guest Suite with Bath. The Guest Suite has its own 2 car garage below.
The lower walk-out level features a Recreation Room with fireplace, Game Room with a full Bar that has a direct access to the Wine Cellar. There are 2 additional Bedrooms, each with private Bath and large walk-in closets, plus a Powder Bath. There are an additional 1,375 unfinished square feet in the lower level.
AERIAL VIEW
FRONT ELEVATION
FRONT ELEVATION AT DUSK
ENTRY FOYER, CIRCULAR STAIR DOWN TO LOWER LEVEL IN FOREGROUND
GREATROOM
KITCHEN,DINING ROOM BEYOND, OUTDOOR COVERED DECK AT LEFT
DINING ROOM
DEN/STUDY
MASTER BEDROOM
MASTER BATH
WINE CELLAR
REAR ELEVATION

