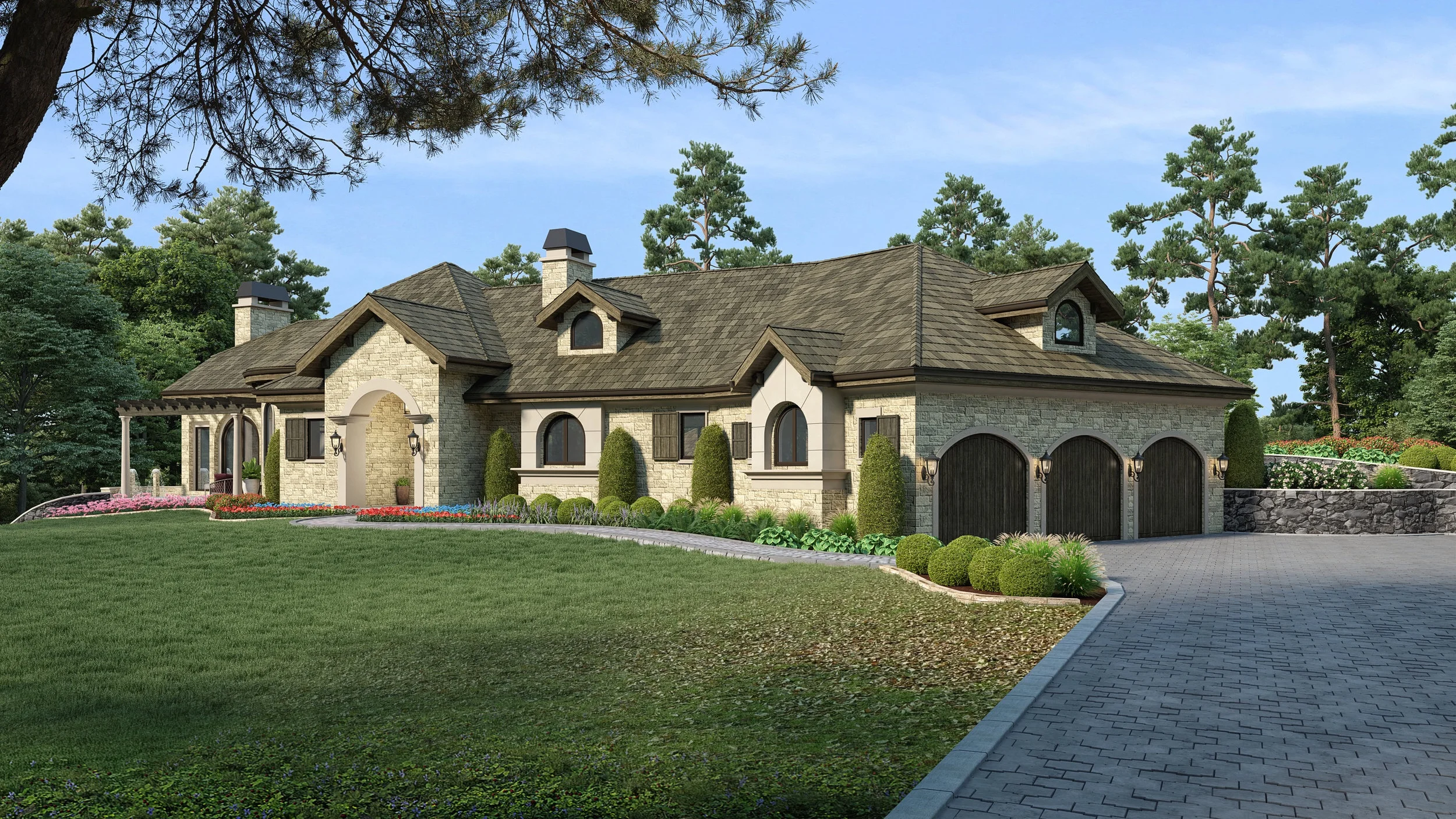A High-end Estate Home...
This beautiful custom design has 7,300 finished square feet plus a 1,500 square foot Pool House.
The site is heavily wooded with a walkout level that connects with a Pool Pavilion. The exteriors are all stone with differing patterns. A vaulted Great Room opens to both a private terrace in the front and a covered Deck to the rear. The covered Deck has a spiral stair that leads down to the inner Courtyard below. There is a Gourmet Kitchen with wraparound windows in the Nook area, an island and walk-in Pantry. A Library, Guest Suite and Master Suite complete the main level plan.
On the lower walk-out level there is a large Family Room with custom Bar, a covered Garden Terrace room that walks out to the inner courtyard separating the main house from the Pool Pavilion. There are two additional Bedrooms, each with private Bath and walk-in closets, a Home Office, a Playroom and an Exercise Room with private Bath. A Hall connects the lower level plan with the Pool Pavilion. There are folding atrium doors and sliders that open the Pool Pavilion to the inner Courtyard also.
LEFT SIDE ELEVATION
REAR ELEVATION, POOL HOUSE IN FOREGROUND
REAR ELEVATION
REAR PATIO CLOSEUP, POOL HOUSE TO LEFT
AERIAL VIEW OF RESIDENCE, REAR PATIO, POOL HOUSE VIEWS






