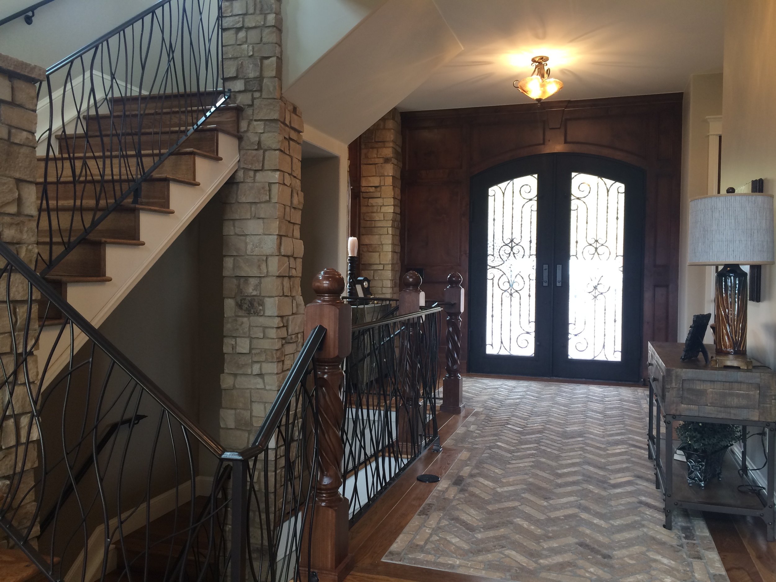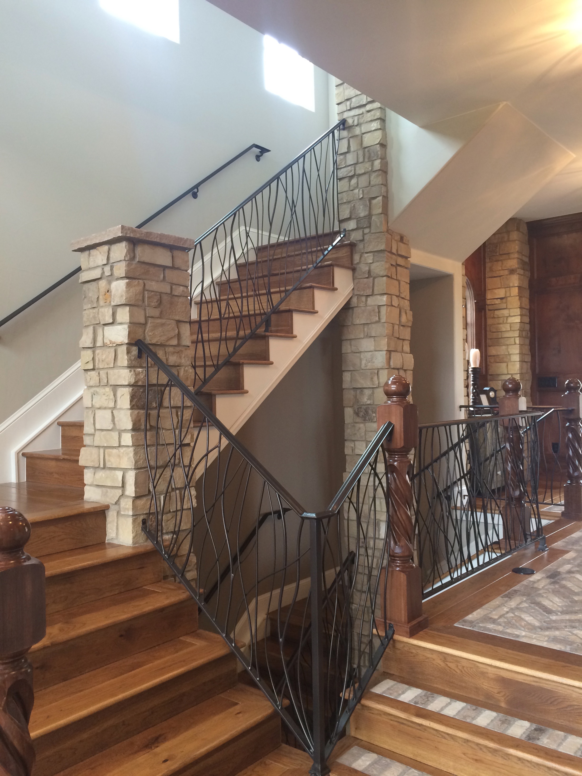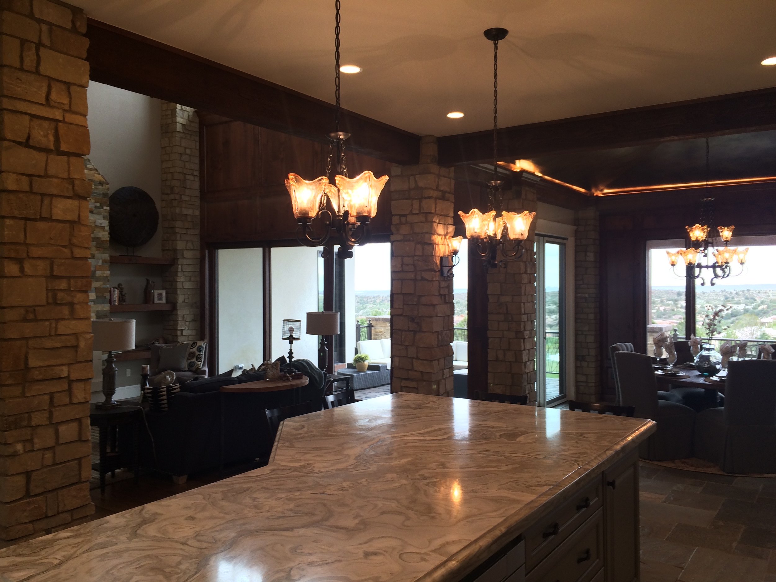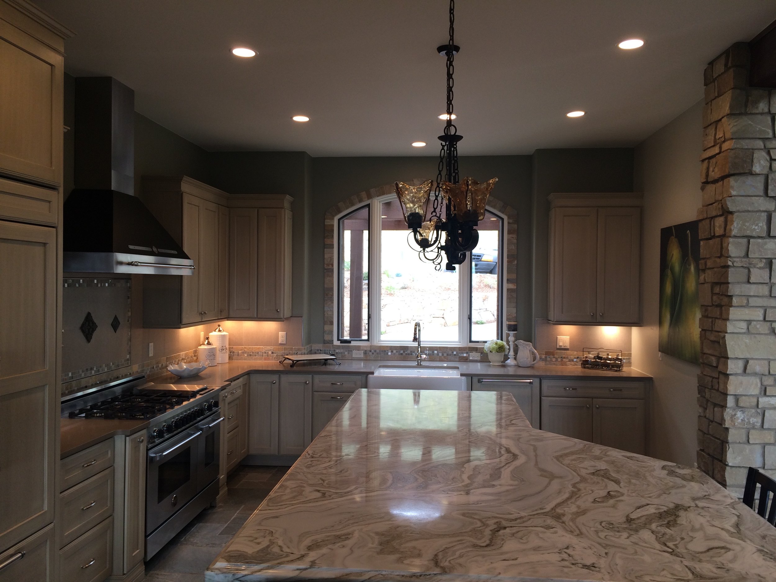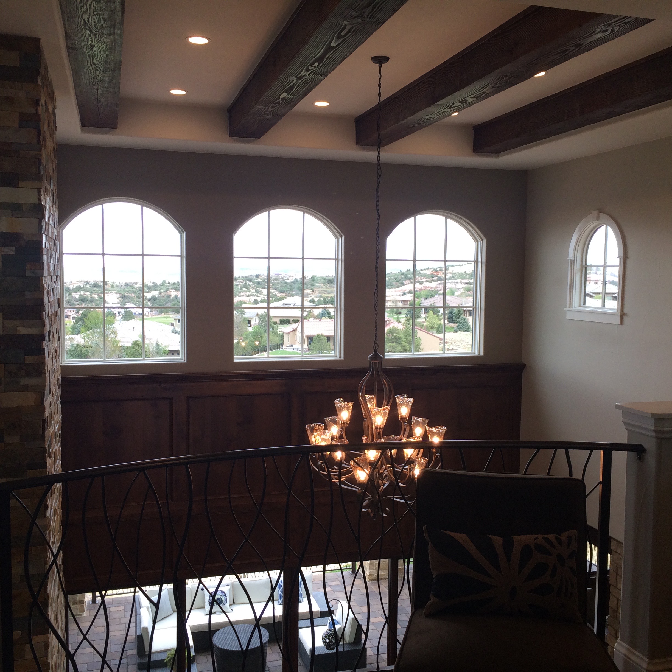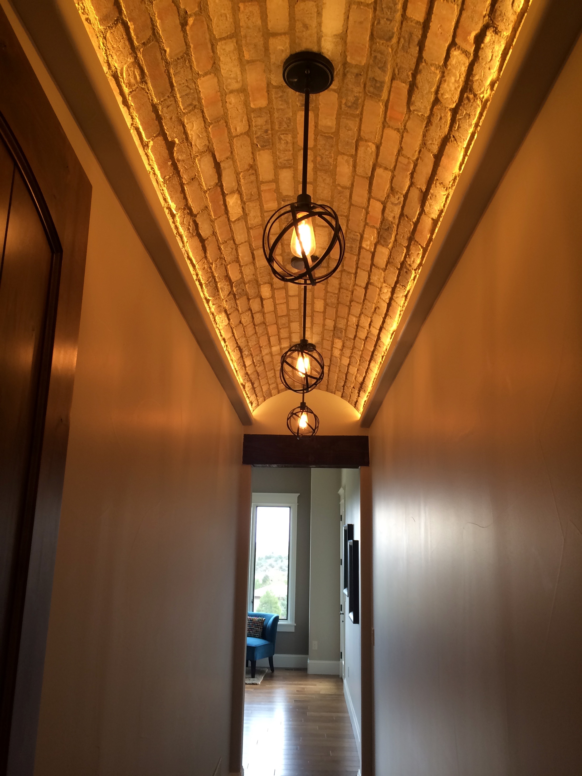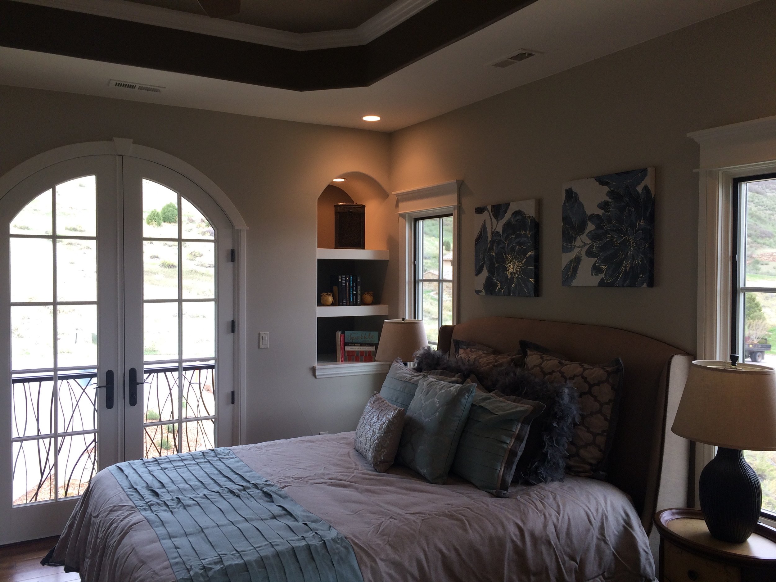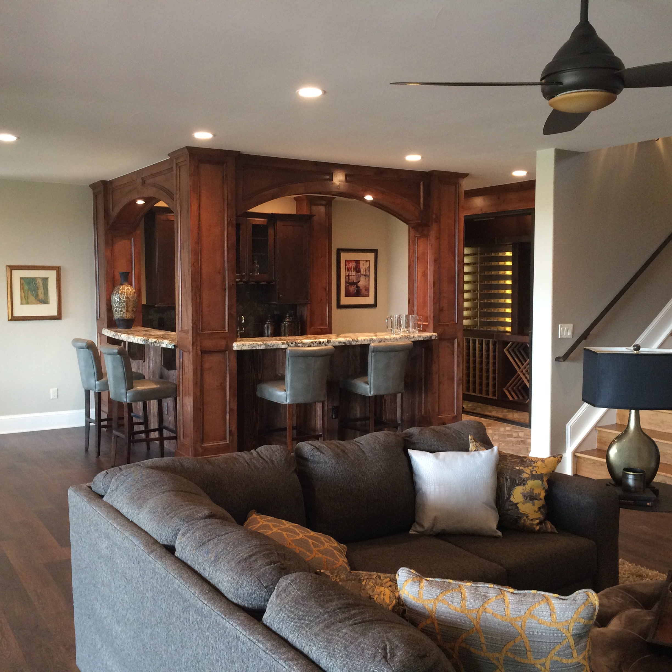A Tuscan inspired two story single family residence ....
This custom Tuscan Villa has 4,670 finished square feet and 600 unfinished square feet in the lower walk-out level. This two story with walk-out lower level plan has 2,300 finished square feet on the main level, 670 finished square feet on the upper floor and 1,700 finished square feet in the walk-out lower level. The raised Entry foyer has a 3 story exposed stair leading from the lower walk-out level up to the upper floor. Also off of the Foyer is a Study. A two story Great Room has a two story fireplace and abundant upper windows. A 16' center meet sliding glass door opens off of the Great Room to a spacious rear facing deck. An island Kitchen, pyramidal vaulted Dining Room and an exterior grilling Deck off of the Dining Room creates plenty of gracious living space. A main floor Master Suite also has access to the exterior deck. A 5 piece Master Bath, walk-in closet with direct access to a Laundry Room rounds out the main floor.
Upstairs is a separate family retreat with overlook to the Great Room below. A Guest Suite with full bath and walk-in closet is also located on the upper level.
In the lower walk-out level are two additional Bedrooms, each with private bath and walk-in closets. A Recreation Room with fireplace, a Game Room and a full Bar with a walk-in Wine Cellar fill out the lower level plan. There is a 16' center meet sliding glass door off of the Recreation Room that opens onto a covered Patio. There are an additional 600 unfinished square feet in the lower level.
FRONT ELEVATION
REAR, WALK-OUT ELEVATION
FRONT ELEVATION
VIEW OF ENTRY AND LOFT ABOVE GREAT ROOM
LOFT, UPPER GREAT ROOM BEYOND
INTERIOR, GREAT ROOM
UPPER GREAT ROOM









