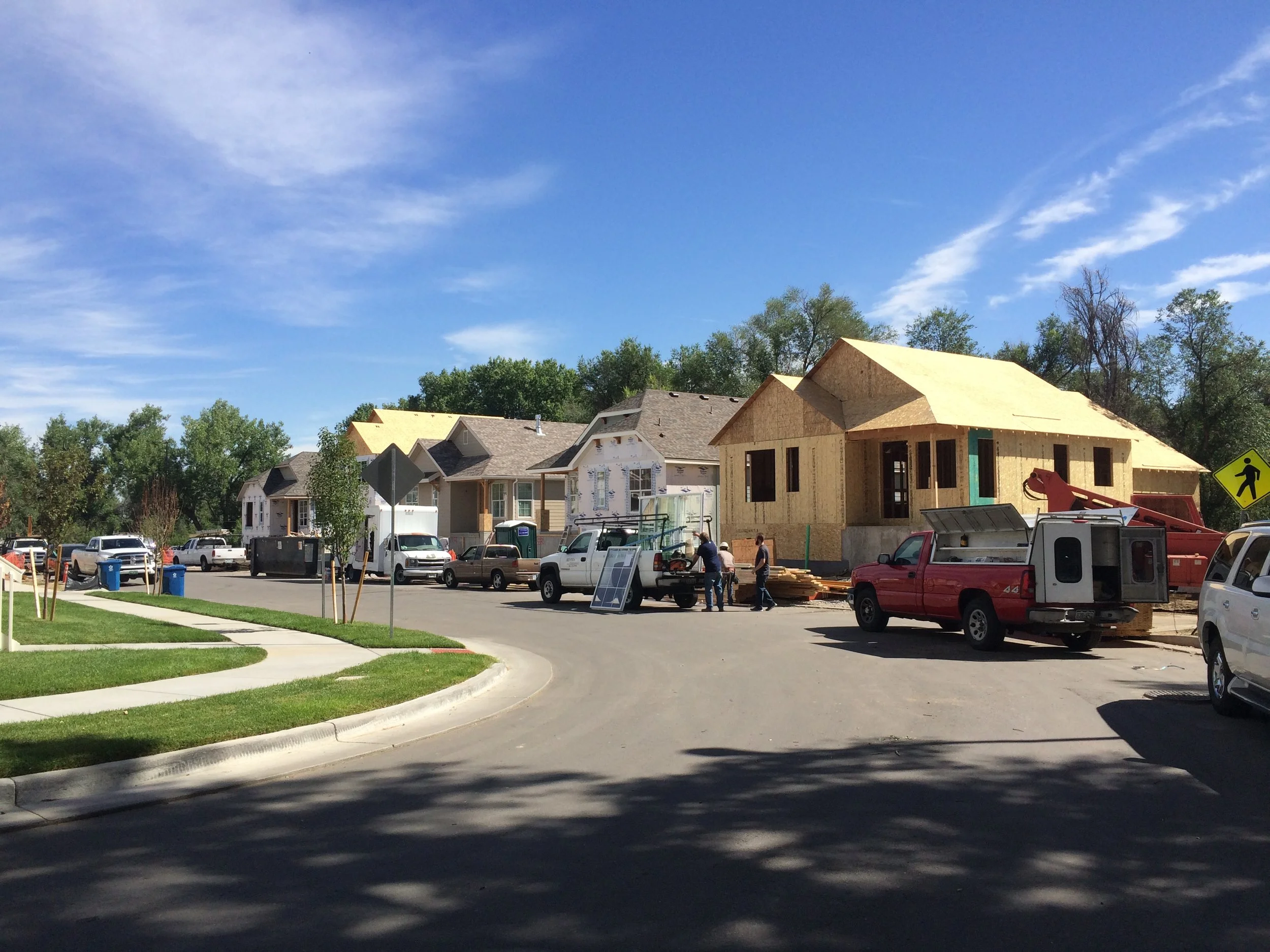An infill project with smaller homes ....
This design involved a small infill project with a total of 20 lots. Four different floor plans were designed. Each plan has 2 exterior elevations, Farmhouse and Cottage. Because of limited area per lot the units developed were paired with a common shared driveway that leads to opposite facing, rear, side loaded 2 car garages. A one story plan and three two story plans were designed. Unit A, the smallest one story at 1,250 square feet, has 3 Bedrooms and 2 Baths. Unit B, two story, has 1,476 square feet, 3 Bedrooms and 2 1/2 Baths. Units C and D are 1,741 square feet and 1,860 square feet respectively and each have 3 Bedrooms and 2 1/2 Baths.
The main floors of each unit were raised 4' above grade in order to introduce natural lighting with the use of windows to each of the units' unfinished basements.
OVERALL SITE PLAN FOR INFILL PROJECT
EXTERIOR ELEVATIONS/MAIN FLOOR FLOORPLAN CONFIGURATIONS
CLOSEUP OF STREETSCAPE
STREETSCAPE VIEW
B UNIT PLAN/COTTAGE ELEVATION SHOWING SHARED DRIVE AND SIDE LOADED REAR GARAGE
B UNIT KITCHEN
B UNIT HEARTH/FAMILY ROOM








