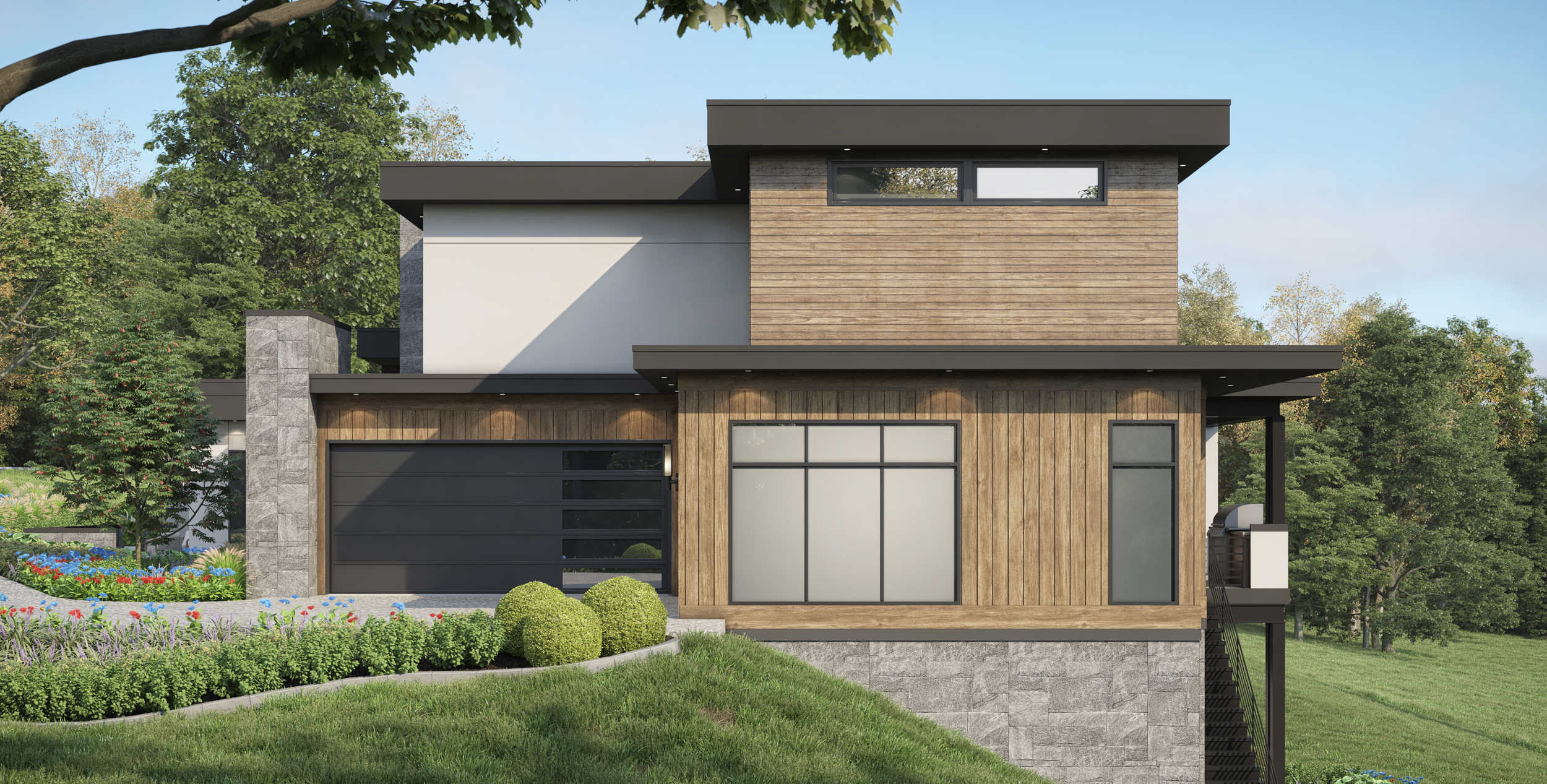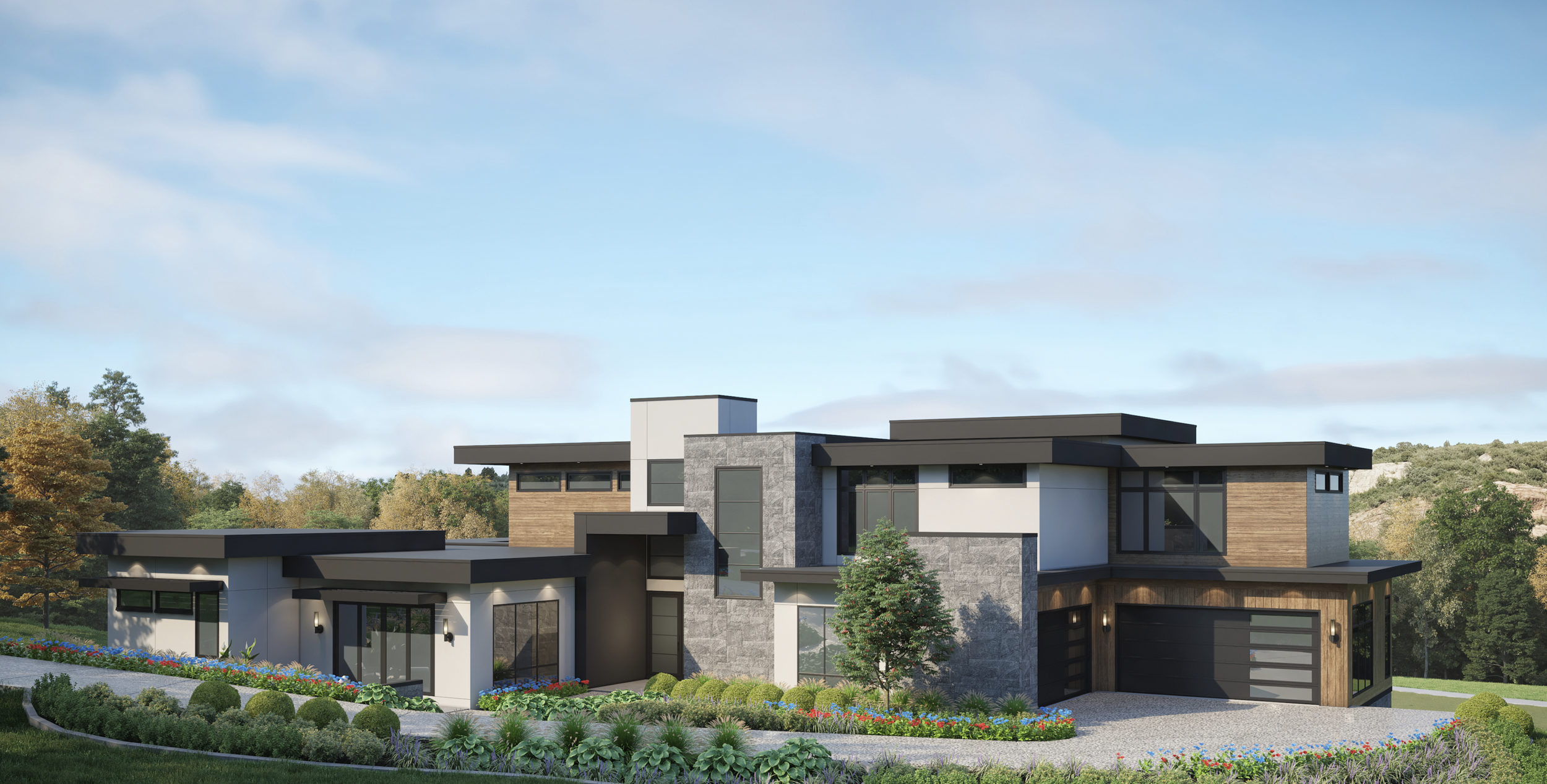Paradiso Ct.
Paradiso Ct. is a modern design featuring plentiful glass, natural stone, stucco and wood siding on the exterior and open, grand interior spaces. The design consists of 6,329 finished sq. ft. on the main, upper and lower walk-out levels. The main floor consists of a grand, two story Great Room featuring a 7’ linear gas fireplace and an 18’ folding panel glass door that opens to a covered exterior Outdoor Living area featuring a fire pit. An open tread, single stringer floating stair connects the 3 levels of this modern plan at the two story Entry Foyer. A Gourmet Kitchen with a Back Kitchen, walk-in Pantry and a covered exterior Grill Deck are all adjacent to the Dining area which also features a 12’ folding panel glass door giving access to the Covered Outdoor Living. A Home Office with a 12’ sliding glass door opens onto a private exterior Patio. Rounding out the main level is the Owner’s Suite with 12’ sliding glass door access to the covered Outdoor Living Deck, and the 5 piece Spa/Bath which has its own access to a walk-in closet and full Laundry.
Upstairs on the Upper Level is a 1,200 sq. ft. Guest Suite featuring its own Living Area with see-thru fireplace, Kitchen and full Bath.
On the lower level Walk-out there are two additional Bedrooms with full in-suite Baths and walk-in closets, a large Recreation Room with fireplace, Bar and Game Room. The Recreation Room, Game Room and one of the Bedrooms have sliding glass doors opening to a covered Patio.
Left front elevation
Left side elevation
Left rear elevation
Rear elevation
Right rear elevation
Right side elevation
Right front elevation








